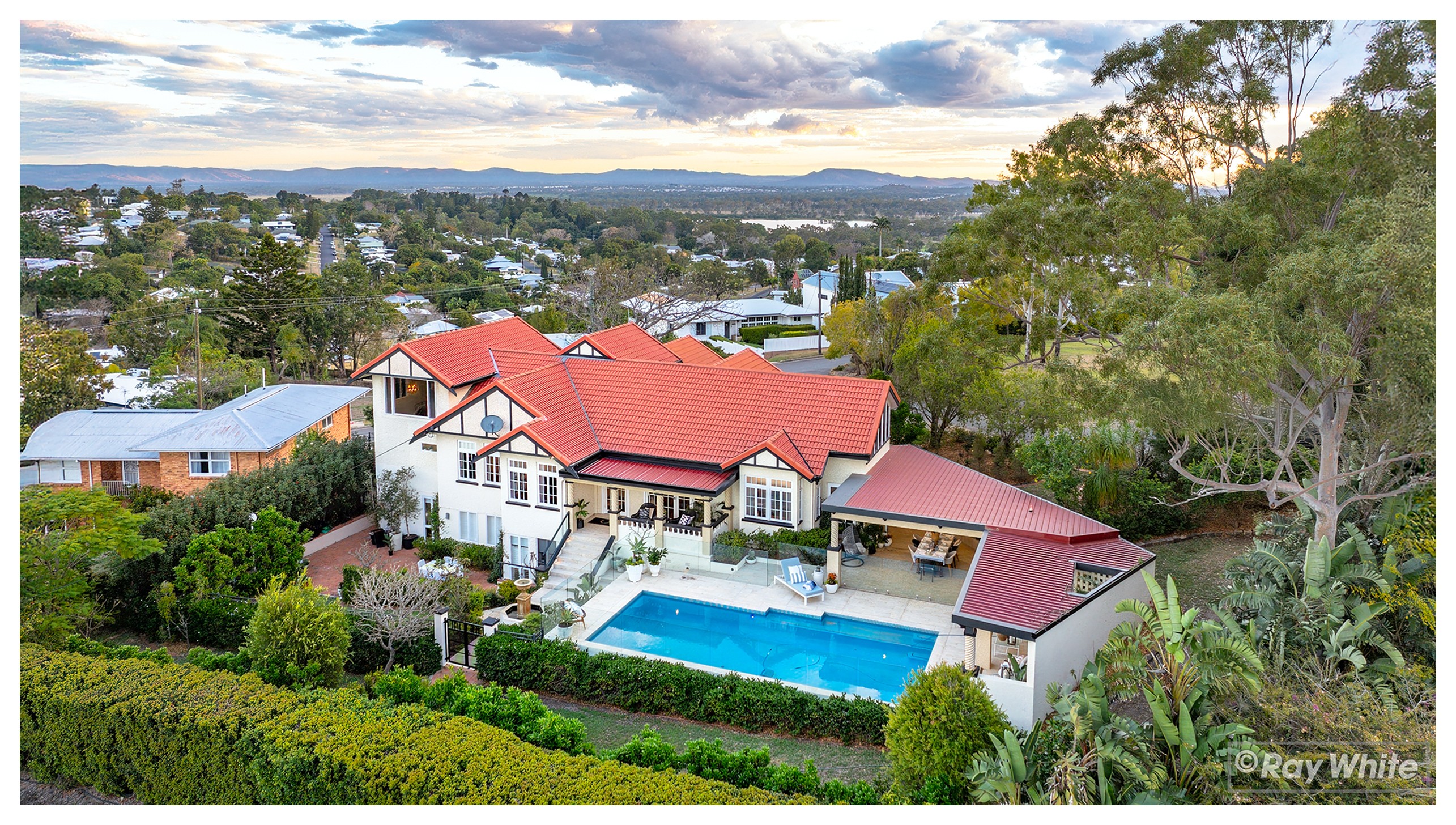Are you interested in inspecting this property?
Get in touch to request an inspection.
- Photos
- Video
- Floorplan
- Virtual Tour
- Description
- Ask a question
- Location
- Next Steps
House for Sale in The Range
Refined Family Sanctuary in The Range's Most Exclusive Enclave
- 5 Beds
- 6 Baths
- 2 Cars
Privately positioned on an elevated 905m² parcel, encased by council parkland, this statement tri-level residence spans an impressive 612sqm under roof and combines timeless architecture with contemporary comfort and exceptional lifestyle amenities.
Grand Living & Entertaining
Designed to impress, the home offers multiple living zones flowing seamlessly onto outdoor patios framed by manicured gardens. From formal lounge and dining areas with timber ceilings, ironbark hardwood floors, and curved art deco archways, to a spacious family room, casual lounge/games area, music nook, gym space, and one of Rockhampton's most expansive bespoke kitchens - this is a home made for family connection and effortless entertaining.
Master Retreat with Breathtaking Views
The master suite is a private sanctuary of its own, accessed via a dedicated entrance. Enjoy sweeping 180-degree views stretching from Parkhurst through to Mt Archer, Curtis Island, and the Razorback Range. This luxurious retreat features a sitting area, a 6.5-metre walk-in robe, and an ensuite with double shower and bath positioned to capture the view - the ultimate escape.
Accommodation & Guest Living
Five oversized bedrooms provide comfort and privacy, with four featuring ensuites. A self-contained guest suite with kitchenette, walk-in robe, ensuite, and dual access offers the perfect solution for extended family, a granny flat, or Airbnb potential.
Bespoke Kitchen
At the heart of the home lies a true chef's haven, showcasing:
- Brush box parquetry flooring
- 30mm marble island with mahogany cabinetry
- Miele appliances throughout, including pyrolytic oven, speed oven, warming drawer, 5-burner cooktop, integrated fridge and freezer, coffee machine, two-zone wine unit, and more
- Expansive 2-pak cabinetry with appliance cupboards and Zip water station
Outdoor Lifestyle
The luxury continues outside with a stunning Van Nunen pool framed by landscaped terraces and a classic fountain, multiple entertaining patios, an Italian tiled terrace, and a tiled two-car garage with seamless internal access.
Additional Features
* 612sqm under roof across three levels
* Six bathrooms plus exquisite marble mosaic powder room
* Functional laundry with Robinhood ironing centre and drying area
* Home office with extensive built-in storage
* Ducted reverse cycle air-conditioning
* Surrounded by lush council parkland
* A short walk to the Rockhampton Grammar School, Rockhampton Girls Grammar School, and Kinsfolk Café; 5 minutes to shopping, hospitals, airport, CBD, and The Cathedral College
The Epitome of Refined Living
This bespoke residence represents the pinnacle of tropical luxury living. Its unrivalled location, sweeping views, classic design, and superior lifestyle options make it a truly one-of-a-kind property - the ideal home for the discerning buyer seeking a prestigious address on The Range.
905m² / 0.22 acres
2 garage spaces
5
6
This property is being sold by auction or without a price and therefore a price guide can not be provided. The website may have filtered the property into a price bracket for website functionality purposes.
Agents
- Loading...
